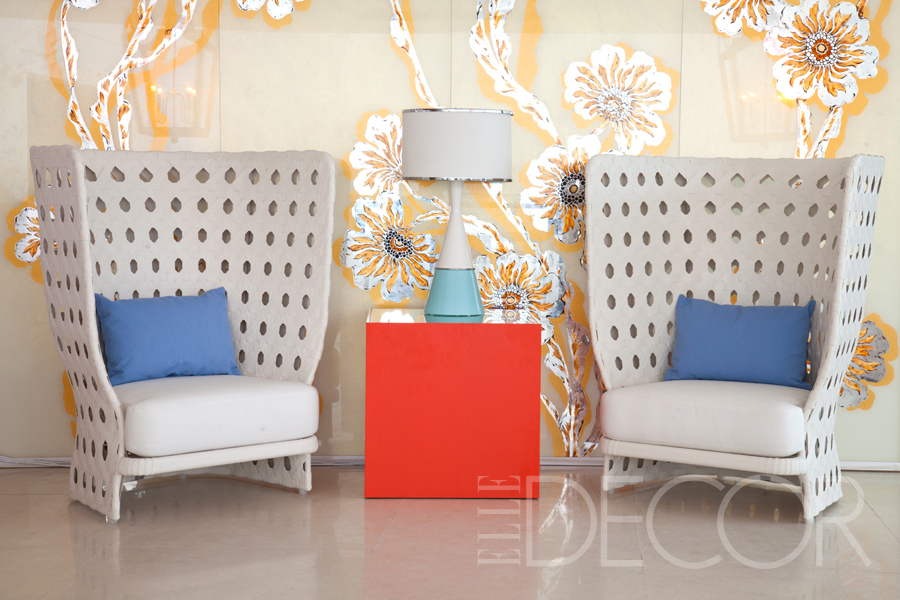The process has been a whirlwind, and after spending countless nights designing, constructing, installing and applying those small designer touches, the end result is a scene that could entice even the most indoor individual to want to spend more time outdoors.
Throughout the development, we were faced with many design challenges, the first being how to deliver the selected furniture pieces to the condo. We quickly found there was no straight route from the parking garage up to the 43rd floor. Instead, we were forced to park on one side of the building, after which we had to take an elevator downstairs, proceed to walk our way to the other side of the building, and finally take another elevator up to the penthouse.
The given terrace was open and airy, bearing very few walls, the layout became a challenge when trying to anchor the design. We wanted to create a familiar space that guests could comfortably lounge, entertain and dine in. We decided to build our own creative space. Using white curtains with hand painted orange borders, we defined our outdoor area with implied walls of fabric. Our first attempt failed as the high winds ripped the fabric. Deciding to weigh them down the second time around, the space was paired with tall chairs and tall sofas, evolving into an intimate lounge for refined entertaining. We overcame some lighting difficulties as well; having no accessible outlets, we skillfully hid conduit that allowed us to effectively light the area. We installed large-scale lanterns and had them hung over the dining tables. Soft lighting captured by the floor lamps and candle lit lanterns evoked a seemingly timeless classic beauty and glow.
The custom bar, which was the result of a collaborative effort between designer and green artist, held directly overhead the Plexiglas screen on which all-time favorite movies were displayed. Along with the wind, the heat and humidity was also shown to be a problem. After being hung, the first projector actually blew up. Thanks to our A/V, it was quickly replaced and the movie showings could continue. The amount of help that the vendors provided, whether it was staying late to correct problems of installation and troubleshooting or orchestrating hectic deliveries the day before the photo shoot, was unprecedented.
In the end, the project was a huge success. The Elle Décor preview party turned out over 500+ guests that included such names as actress Jane Seymour as well as Elle Décor editor in chief Michael Boodro. Thanks to the well thought out symmetrical floor plan, even with a packed house, the guests could easily maneuver and navigate their way throughout the space. Stylish and inviting, the decor set the mood for the many events. Every piece in our space was an indispensable element that complemented each other and brought the design together into an articulate and vibrant composition.
Read how it all started in our last post: Elle Decor Designer Showhouse - Part I .








